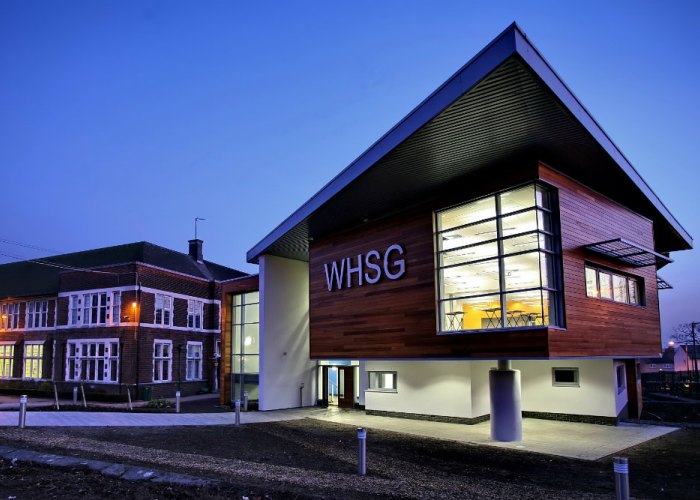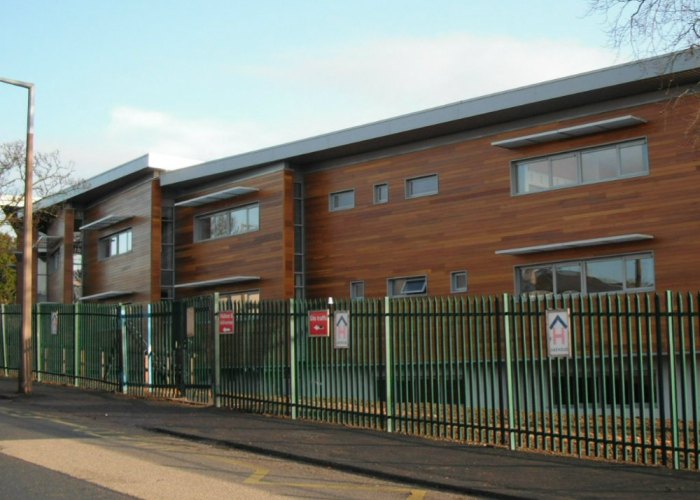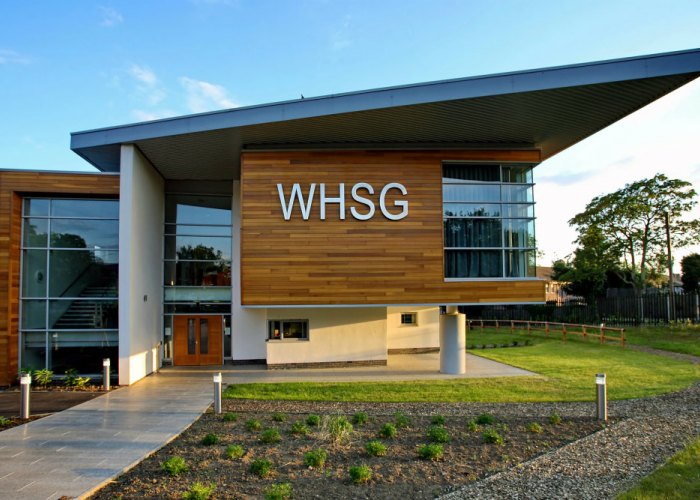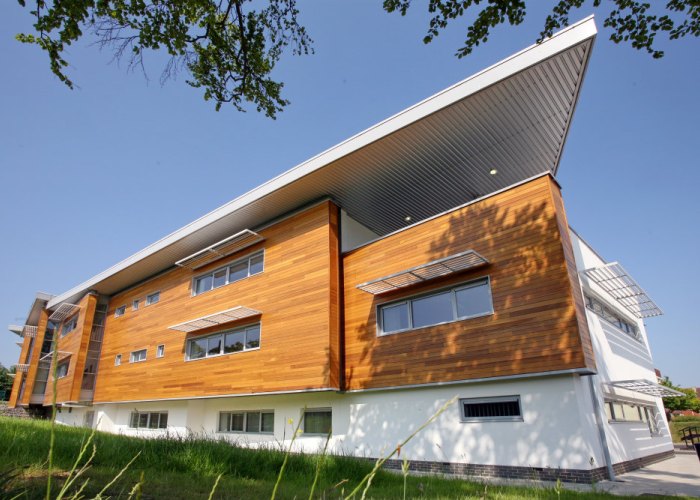Westcliff High School for Girls
Westcliff High School for Girls, required an extension, to provide new teaching and conference facilities.
The design included a two/three-storey building together with a lower ground floor at one end of the site to accommodate the sloping profile.
We were commissioned to design the foundations and superstructure.
Due to the poor ground conditions the structure required piling.
The unusual architectural design included large cantilever floor and roof areas, this required the structure to be supported by a steel portal frame with pre-cast floors together with a lightweight metal deck roof.




