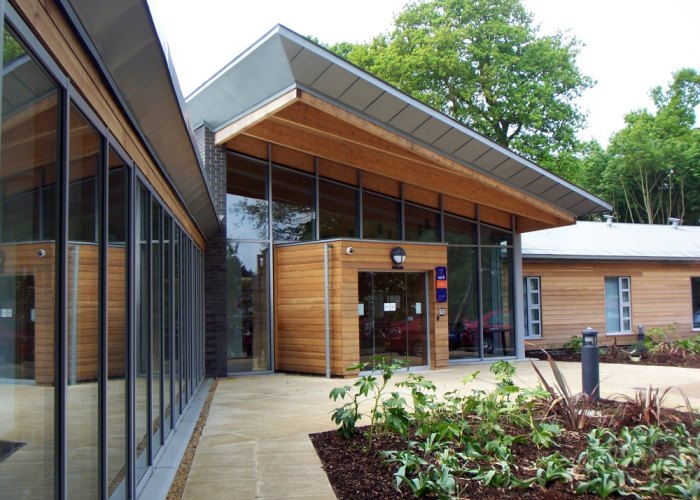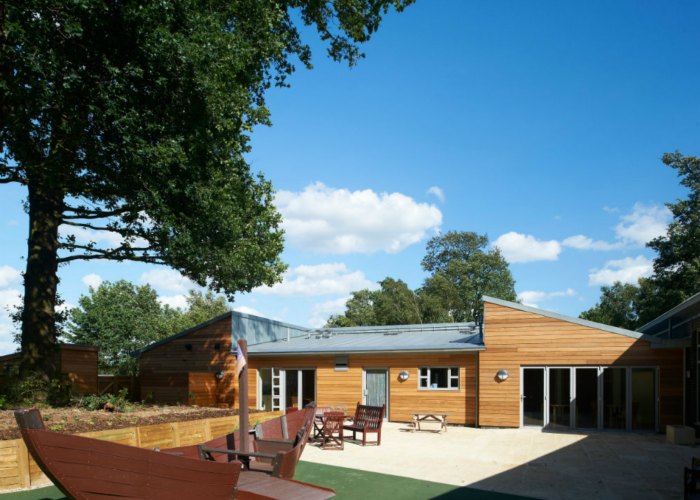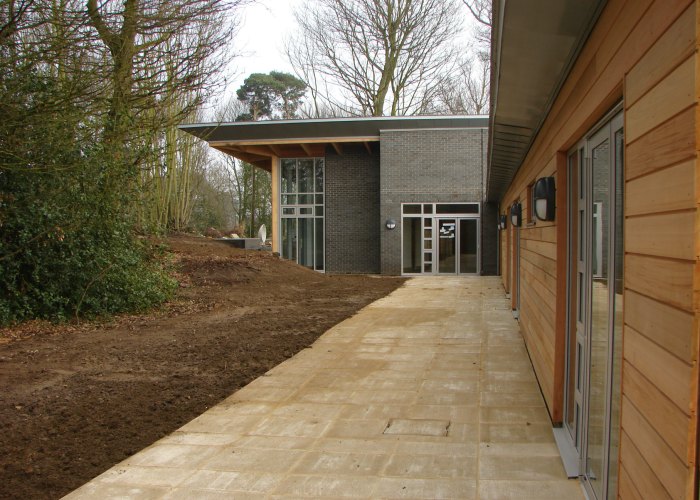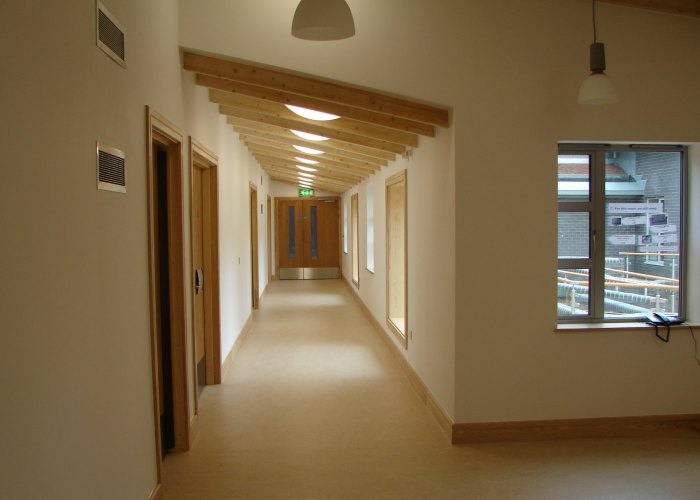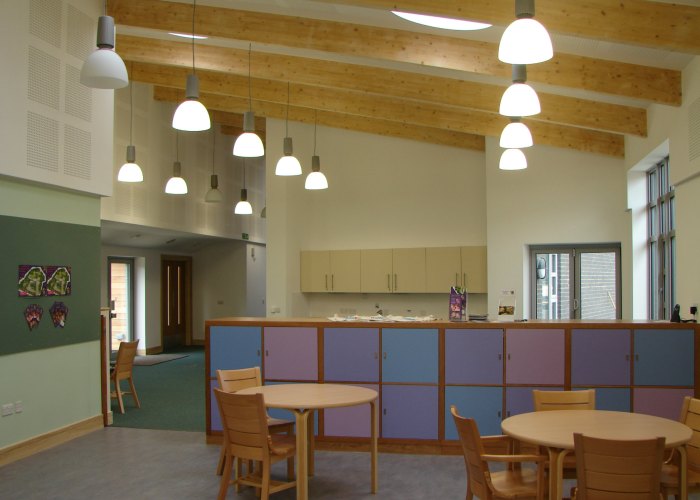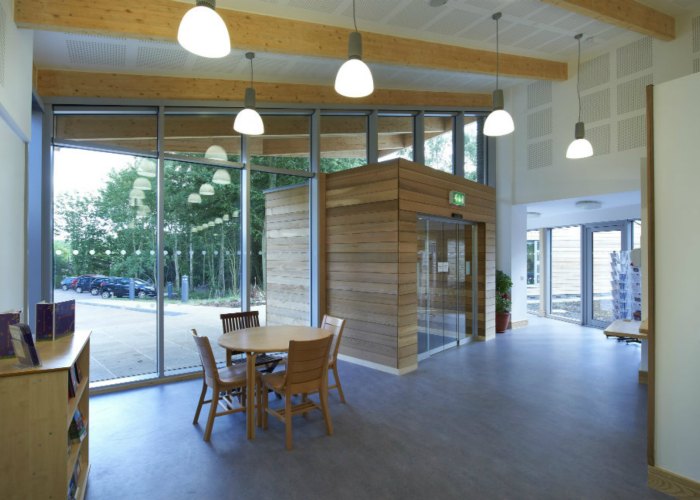EACH - Treehouse, Ipswich
This project was to construct a new children’s hospice in the centre of a four acre woodland site. The new hospice comprises of six children’s bedrooms, family accommodation, activity areas, therapy rooms, a staff wing and outdoor facilities.
We undertook the design of the superstructure, foundations, drainage and hardstandings. The structure has a piled foundation, a steel frame with block infill to create the open areas within the single-storey structure. Large glulam beams were designed and installed to support the sustainable sedum roof finish. Due to the nature of the site no dig areas were established in areas to protect the trees. A SuDS system was designed to facilitate the surface water drainage.
JPC CDM Services undertook the CDM Coordinator role to support the client and design team throughout the project.
Suffolk Association of Architects – Commendation (2012)

