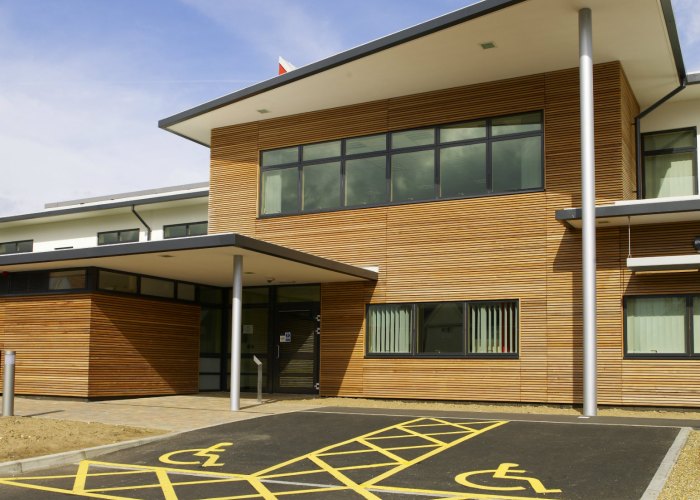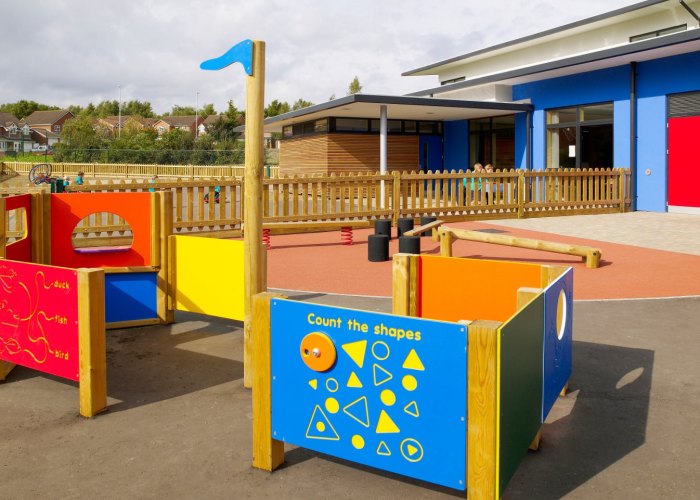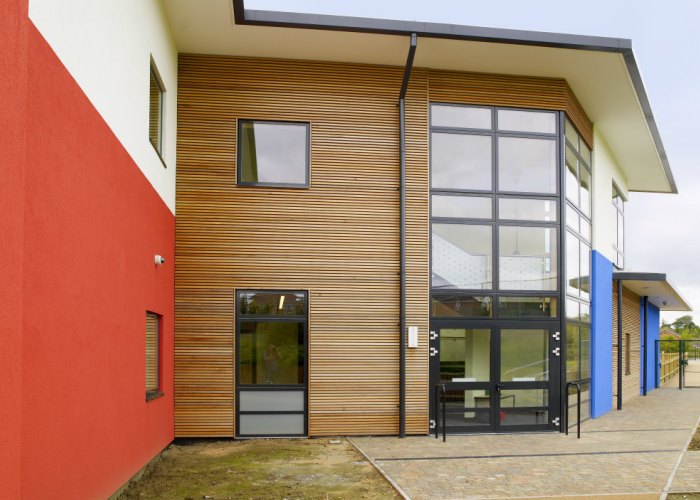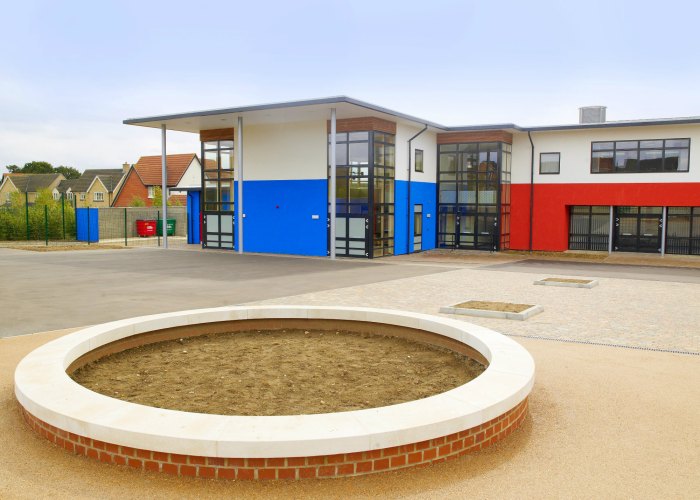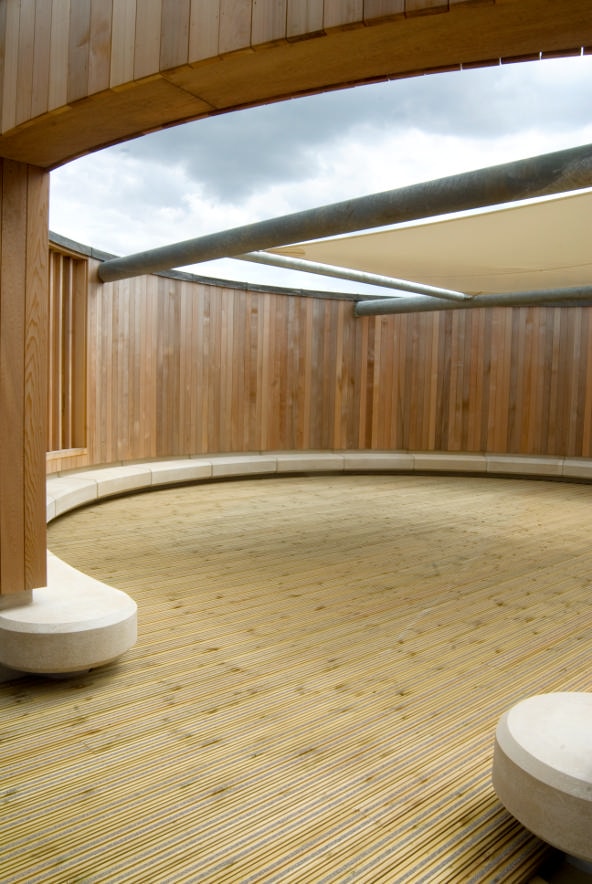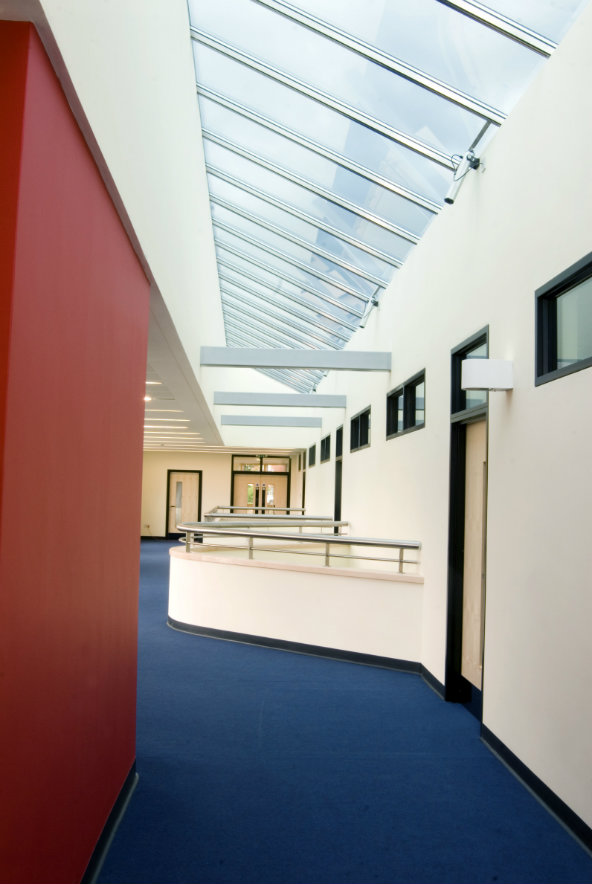Dussindale Primary School,
Dussindale Primary School, Norwich was the first new school to be
constructed in Norfolk for over 30 years. It is a two-storey structure
incorporating a gym, external classroom areas, with green sedum roofs.
We were commissioned to design foundations, the superstructure, drainage and externals.
A challenging structural design element was the slim overhang at both first and
second floor level. To enable the slender line envisaged by the architect 3D CAD design was utilised.
To design and
detail the circular external classroom areas we utilised specialist
precast concrete seating areas as 'kentledge' to ensure full stability.
As the site was an undeveloped greenfield site, surface water discharge from the site had to be maintained at 'greenfield' runoff rates. This
required detailed design of the attenuation tank and the associated hydro brake.

